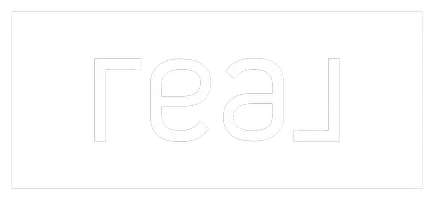810 Dragons Eye DR Henderson, NV 89012
5 Beds
4 Baths
6,347 SqFt
UPDATED:
Key Details
Property Type Single Family Home
Sub Type Single Family Residence
Listing Status Active
Purchase Type For Rent
Square Footage 6,347 sqft
Subdivision Obsidian Mountain Phase 1
MLS Listing ID 2700246
Style Two Story
Bedrooms 5
Full Baths 2
Half Baths 1
Three Quarter Bath 1
HOA Y/N Yes
Year Built 2020
Lot Size 1.080 Acres
Acres 1.08
Property Sub-Type Single Family Residence
Property Description
Location
State NV
County Clark
Zoning Single Family
Direction From Horizon Ridge and Roma Hills, South on Roma Hills, Left on Via Garda through guard gate. Guard will direct you to Obsidian.
Rooms
Other Rooms Guest House
Interior
Interior Features Bedroom on Main Level
Heating Central, Gas
Cooling Central Air, Electric
Flooring Carpet, Laminate, Tile
Fireplaces Number 1
Fireplaces Type Gas, Great Room
Furnishings Furnished
Fireplace Yes
Appliance Built-In Gas Oven, Dryer, Dishwasher, Gas Cooktop, Disposal, Microwave, Refrigerator, Washer/Dryer, Washer/DryerAllInOne, Washer
Laundry Gas Dryer Hookup, Laundry Room
Exterior
Exterior Feature Balcony, Courtyard, Patio, Sprinkler/Irrigation
Parking Features Attached, Exterior Access Door, Epoxy Flooring, Electric Vehicle Charging Station(s), Garage, Garage Door Opener, Inside Entrance, Private, Shelves
Garage Spaces 4.0
Fence Back Yard, Wrought Iron
Pool Heated, In Ground, Negative Edge, Private
Utilities Available Cable Available, Underground Utilities
Amenities Available Gated, Park, Guard
View Y/N Yes
View City, Mountain(s), Strip View
Roof Type Flat
Porch Balcony, Covered, Patio
Garage Yes
Private Pool Yes
Building
Lot Description 1 to 5 Acres, Drip Irrigation/Bubblers, Desert Landscaping, Landscaped
Faces South
Story 2
Sewer Public Sewer
Additional Building Guest House
Schools
Elementary Schools Vanderburg, John C., Twitchell, Neil C.
Middle Schools Miller Bob
High Schools Foothill
Others
Senior Community No
Tax ID 178-28-414-025
Security Features Security System Owned,Fire Sprinkler System
Pets Allowed Call
Virtual Tour https://www.propertypanorama.com/instaview/las/2700246






